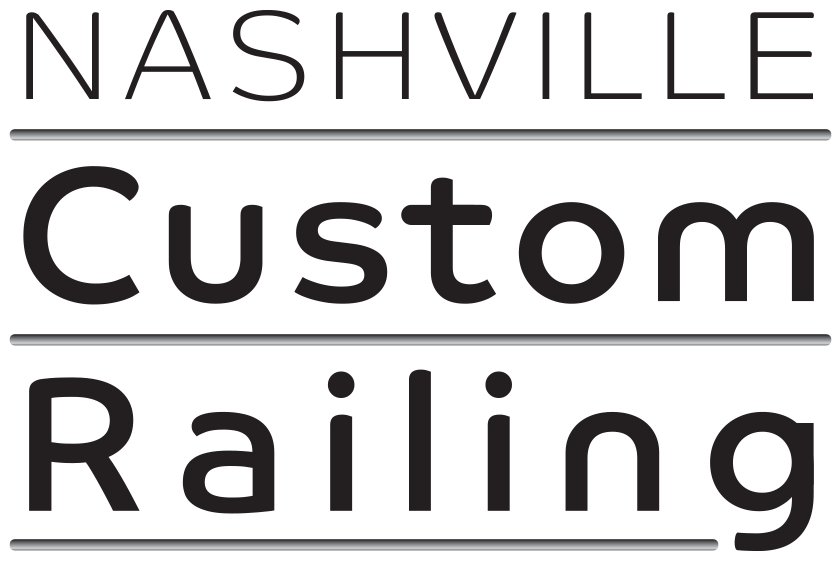BOOK REVIEW
Architectural Metal Handbook, by Earl P. Baker and Harold S. Langland
We like this book and especially because the breadth of drawings it contains. After each short section, the authors have provided tens of pages showing clean, detailed line drawings of numerous examples for each category. While the two editions of this book are not new (1947 and 1952), the material is less dated than you might imagine. A lot has changed in over half a century but we love that many of the timeless core elements, particularly in our specialty field of stairs and handrails, remain relevant today.
The effort to cover almost all variations at that time help this book to stand out with so many possible illustrated examples. For instance, the section in "Stairs" on treads and risers includes 12 drawings of possibilities for different combinations of materials like steel, cast metal, and wood and how the nose may work with the tread and the support brackets.
Some of the handrail drawings are reminiscent of styles you'll still find in apartment buildings in New York City today. If you're familiar with that city, it's the kind you'll find in old buildings that people refer to as five- or six-floor walkups because they don't contain an elevator. The handrail pages include drawings of cross sections of the rail that allow you to perfectly view the various shapes which create clear visuals for how one's hand would grip the bar while using it to climb or descend a stair case.
Check out this book if you're into these types of things. Below we list an excerpt for your enjoyment what touches on the benefits of metal handrails. This excerpt from Architectural Metal Handbook is taken from the beginning of the Part III. Products, Section 3—STAIRS:
METAL STAIRS AND RAILINGS HAVE MANY ADVANTAGES IN THE DESIGN AND CONSTRUCTION OF A BUILDING, INCLUDING:
Adaptability—All types of buildings are benefited by the use of metal stairs properly constructed and arranged.
Variety of Design—The architect has great latitude in the design of strings, risers, platforms, newel posts, railings, facias, and wall rails, and also in the selection of metals and finishes, and in the material of treads and platforms.
Durability—Metal stairs will withstand the hardest usage, as metal will outlast many other materials, and will maintain its original appearance.
Fireproof—Metal stair construction is insurance against damage or failure in case of fire.
Strength—Metal stairs can be designed for adequate strength with a minimum of weight, insuring maximum efficiency. The assembled stair forms a solid structure, free from vibration.
Economy of Space—Due to their strength as related to size of members, metal stairs and supports occupy the minimum amount of building space.
Relocation—Metal stairs can be moved from one location to another during alterations or remodeling operations.
Low Maintenance—Metal stairs require a minimum of maintenance expense. Railings and wall rails, particularly of non-ferrous metal or stainless steel, require a minimum of care.
Erection—Metal stairs are easily assembled and simple to erect as they are completely fabricated in the shop. They may be erected with the framework of the building and thus placed into immediate service.
Cost—Metal stairs of standard construction compare favorably in cost with stairs of other material. In ornamental design, metal stairs occupy a unique position not attainable in other materials.
THIS SECTION SHOWS SEVERAL METHODS OF CONSTRUCTING METAL STAIRS AND RAILINGS. WHERE CONDITIONS REQUIRING OTHER TYPES OF CONSTRUCTION ARE MET, THE METHODS AND PRINCIPLES SHOWN HERE MAY BE VARIED OR AMPLIFIED. DESIGN, OTHER THAN STRUCTURAL, IS INDICATED ONLY WHERE INVOLVED IN STAIR CONSTRUCTION. (Baker and Langland 63)
WE SERVE CLIENTS IN THE AREAS LISTED BELOW AND MANY OTHERS
Nashville | Hillsboro-Belmont | Green Hills | Belle Meade | West Meade | West End | Sylvan Park | The Nations | Downtown | East Nashville
Brentwood | Franklin | Bellevue | Donelson | Madison | Hendersonville | Antioch | La Vergne | Smyrna | Murfreesboro | Clarksville
WE SERVE CLIENTS IN THE AREAS LISTED BELOW AND MANY OTHERS
Nashville | Hillsboro | Belmont | Green Hills | Belle Meade | West Meade | West End | Sylvan Park | The Nations | Downtown | East Nashville
Brentwood | Franklin | Bellevue | Donelson | Madison | Hendersonville | Antioch | La Vergne | Smyrna | Murfreesboro | Clarksville | Gallatin
Mt. Juliet | Hillwood | White Bridge | Melrose | 12 South | Berry Hill | Glencliff

